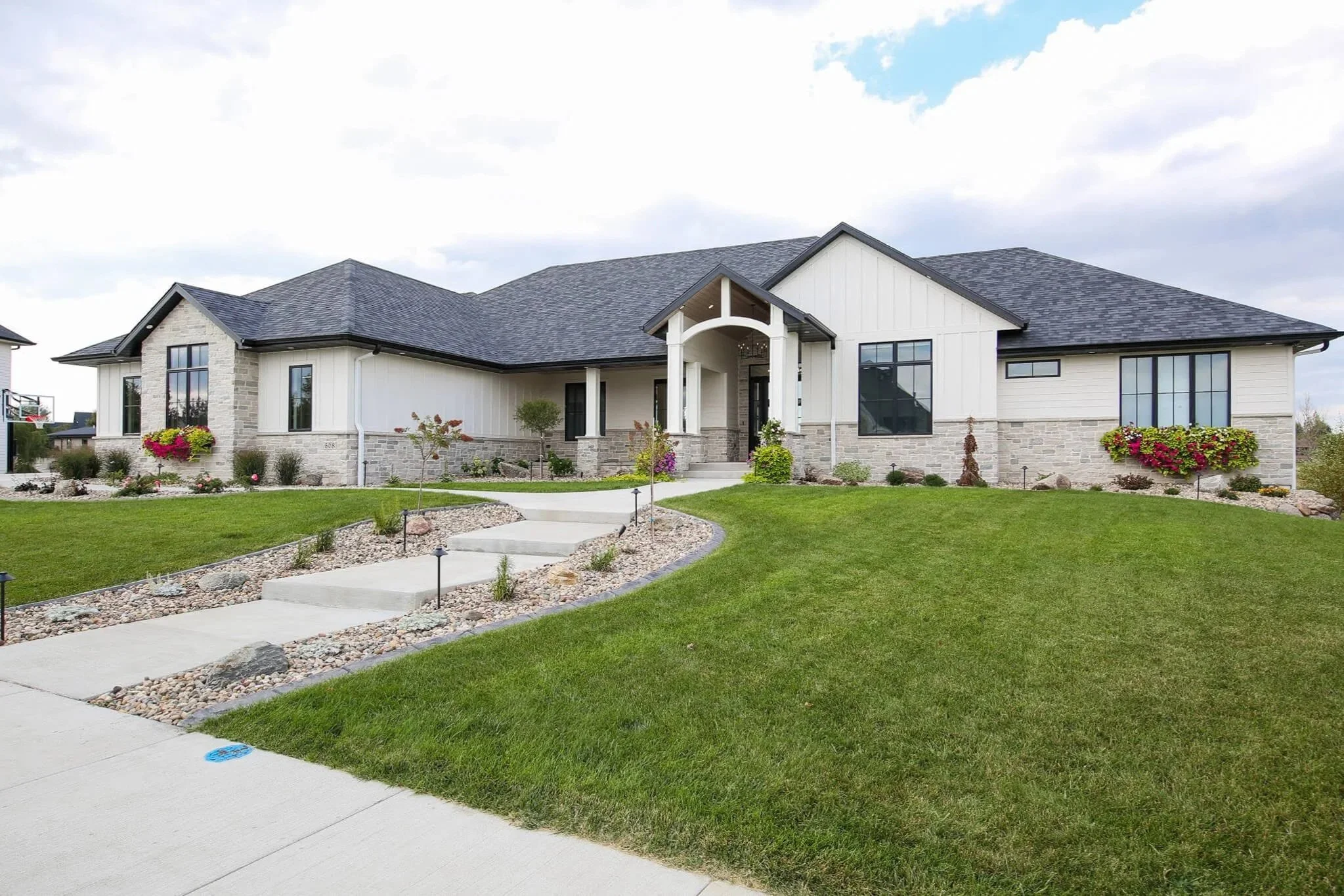Shadow Creek 2
Sioux Falls, SD

STATS
Type: Walk Out Ranch
Year: 2024 Completion
Contractor: Amdahl Construction Co
Layout: 6 bedroom, 4.5 bath, home office, home bar, flex room, open floor plan, covered deck, 4 car garage, pool patio
OVERVIEW
This modern walk home overlooks a beautiful patio and golf course in the rear yard. On the main level, the open floor plan kitchen, living and dining areas. Great room with a vaulted ceilings. Home office on the main level that also opened up to the great room. Three bedrooms on the main level including the master suite. The lower level was made for entertaining with a bar and access to the pool patio.


























