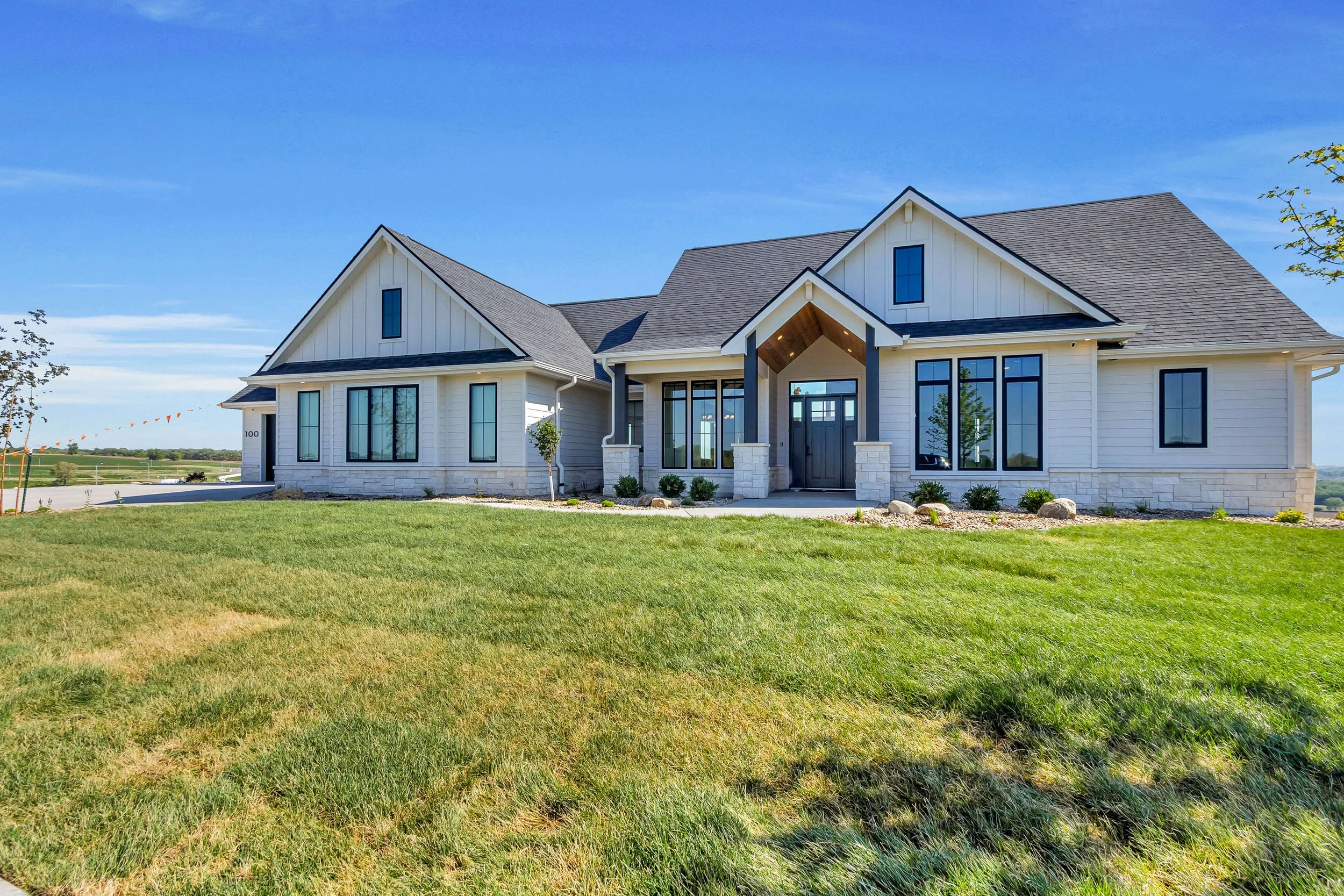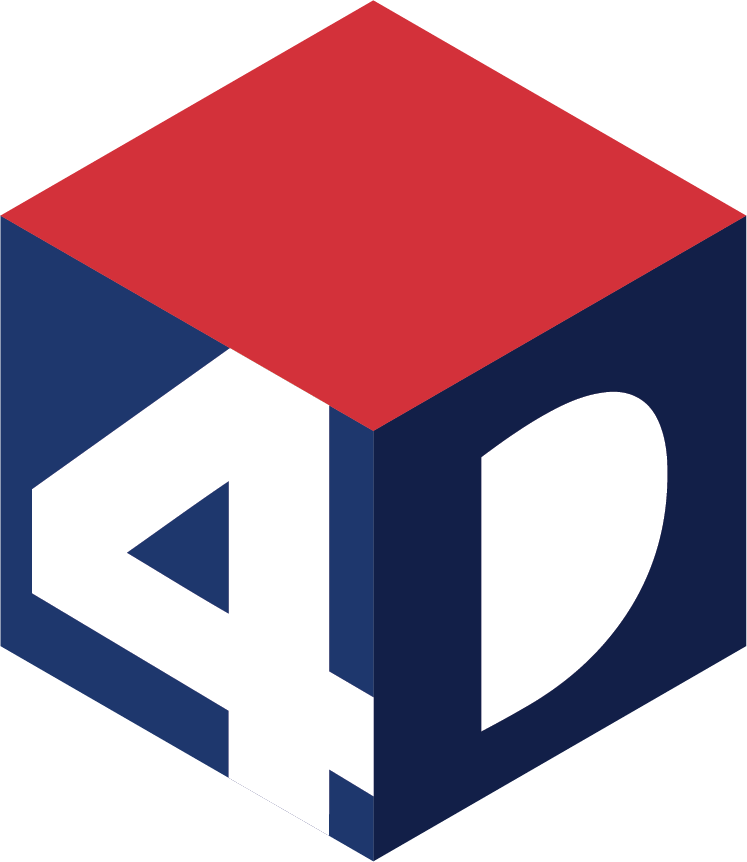Sanctuary Drive
Sioux Falls, SD

STATS
Type: Walk Out Ranch
Year: 2024 Completion
Contractor: 1J Homes
Layout: 3 bedroom, 3.5 bath, , home office, exercise room, flex room, open floor plan, covered deck, 3 car garage, core floor
OVERVIEW
This modern walk out ranch overlooks Lake Paradise with a covered patio rear yard. On the main level, the open floor plan kitchen, living and dining areas. Vaulted ceilings. The master suite has a large walk in closet and the master bath features double sinks and a large curb-less shower. On the second level are the kids bedrooms, shared kids bath, playroom and second laundry room.





























