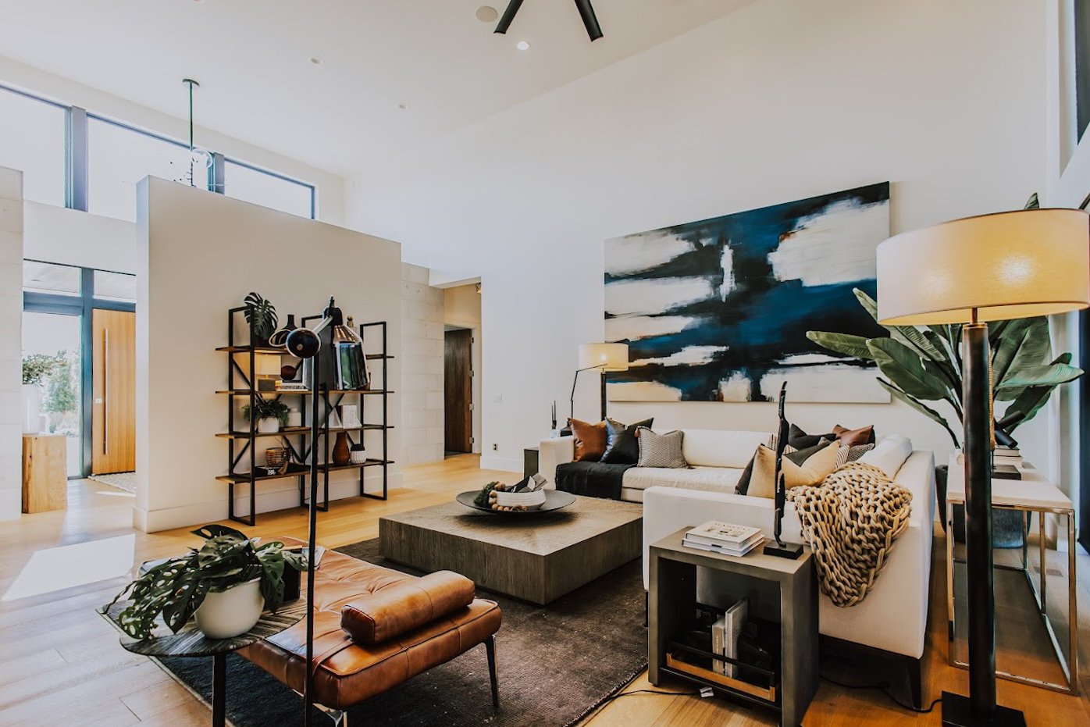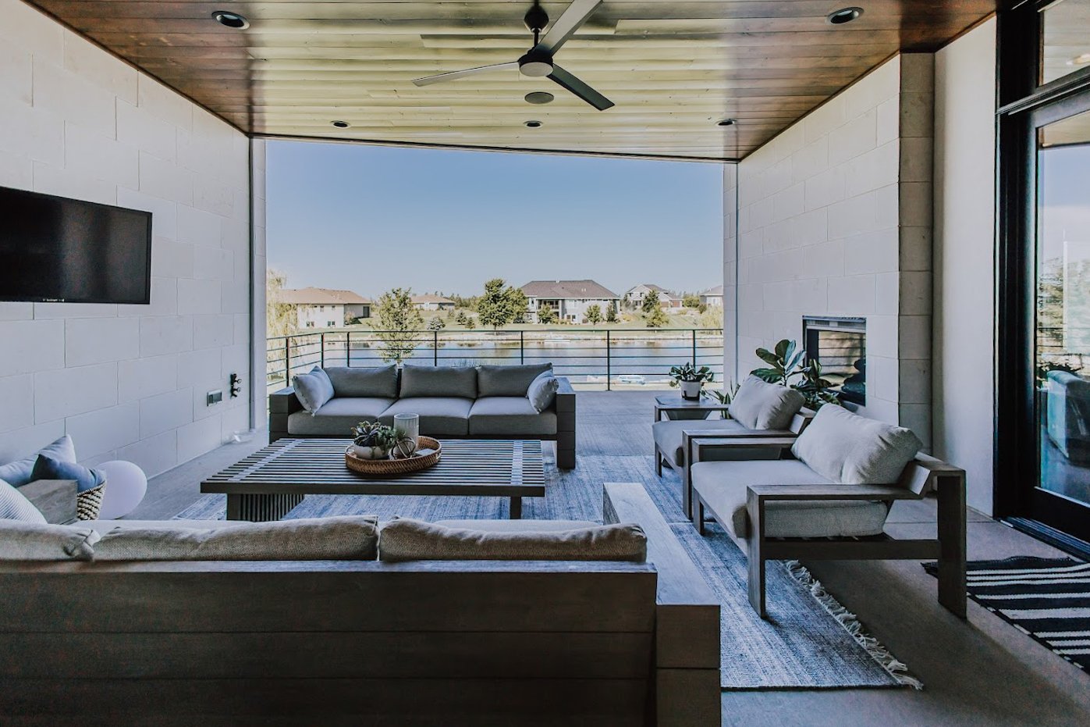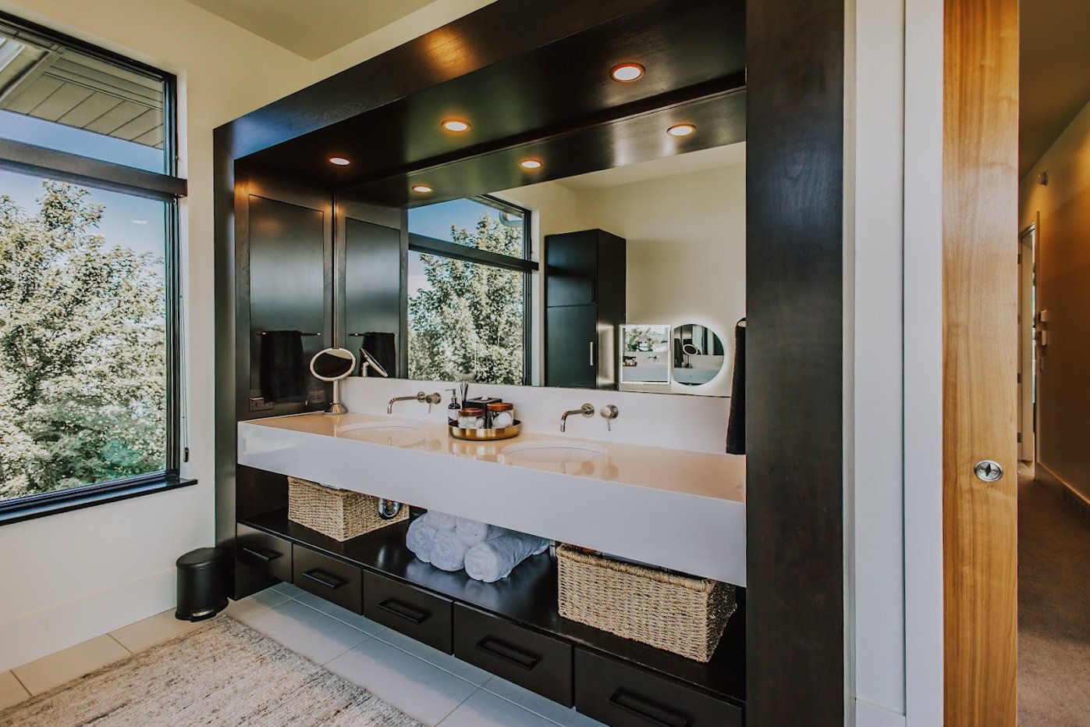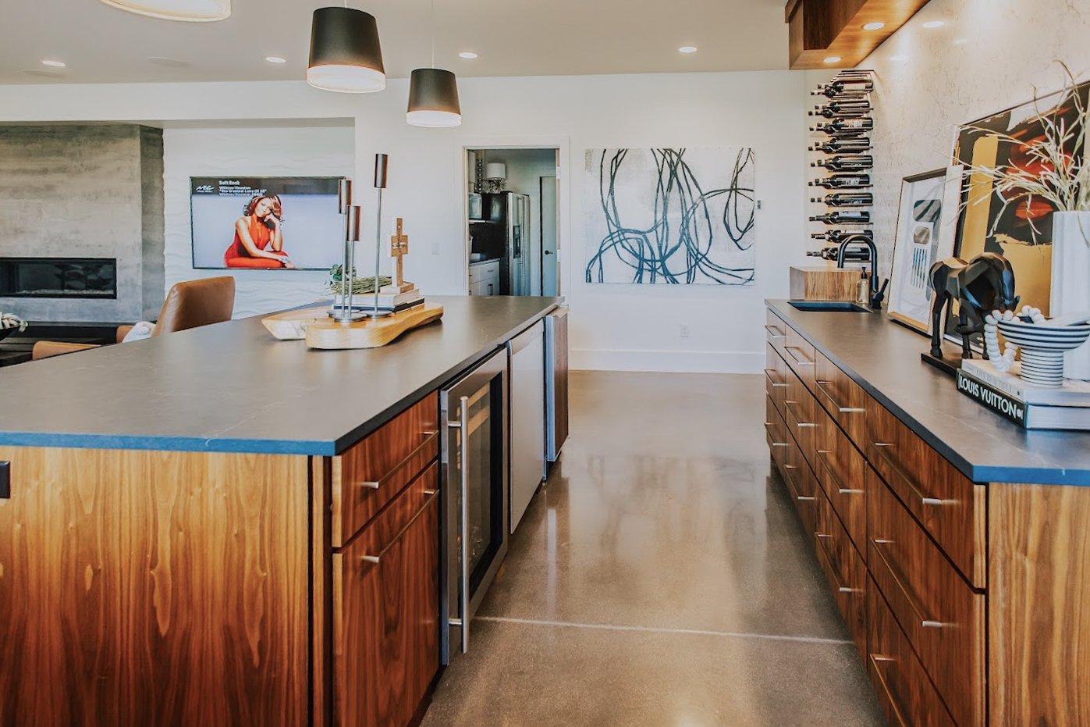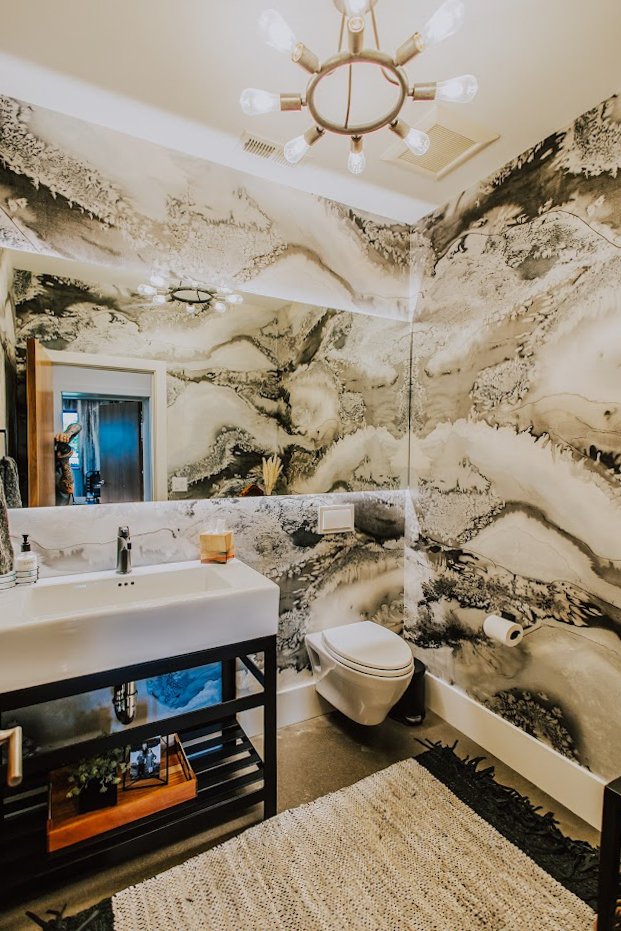Regal Court Residence
Sioux Falls, SD
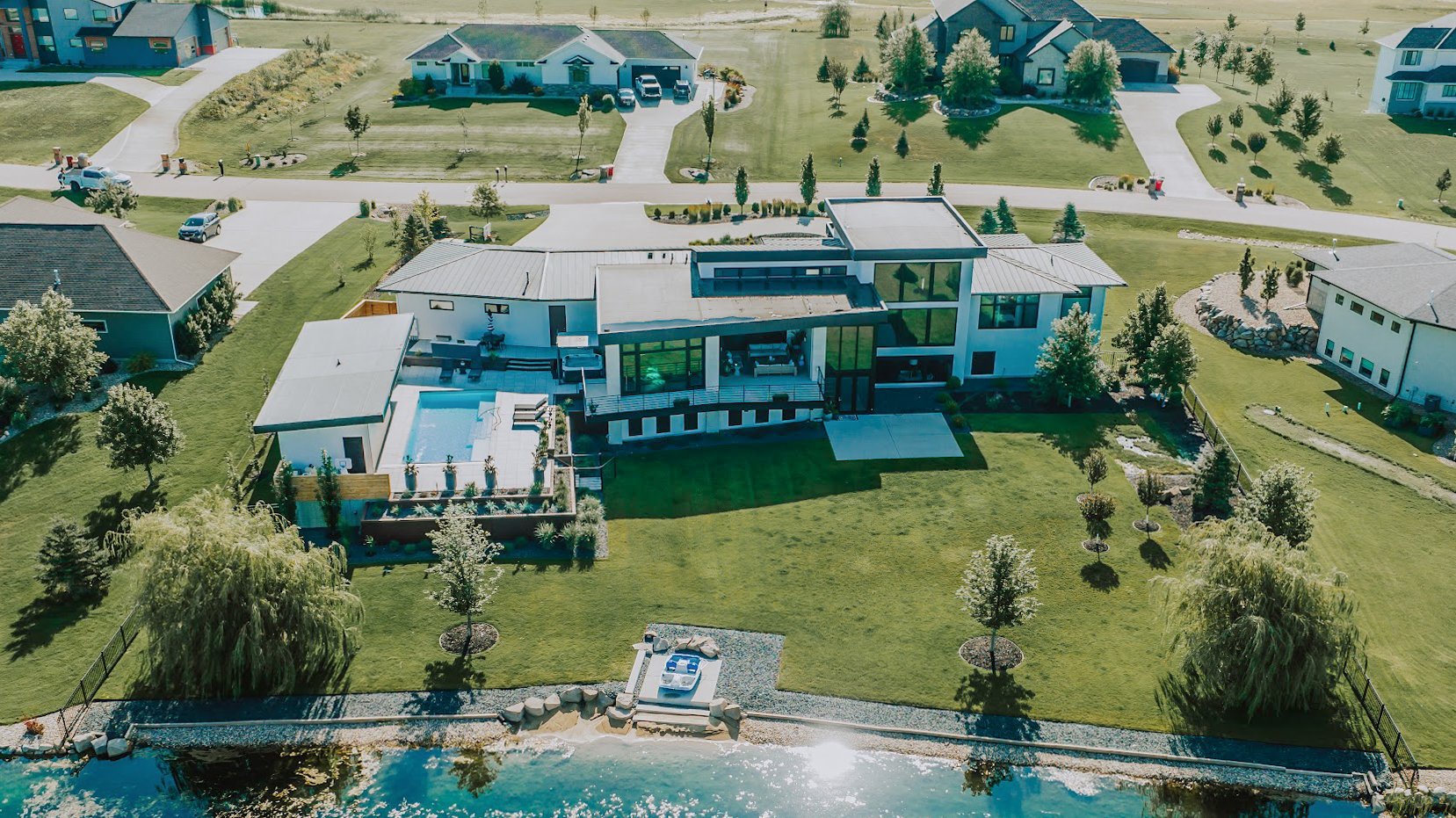
STATS
Type: Garden View Ranch
Year: 2017 Completion
Contractor: Deffenbaugh Homes
Layout: 4 bedrooms, 4 bathrooms, home office, 4-stall garage, hearth room, media room, exercise room.
OVERVIEW
Overlooking a lake this family home captivates the views beyond it’s walls. The main level is an open floor plan with large kitchen and dining area, mono slope vaulted ceilings in the kitchen and dining with a double sided gas fireplace between the dining room and kitchen. Hearth room off the kitchen with another double sided fireplace to the covered patio. Home office on the main level with built in cabinets and a corner window. Large master bedroom with a wood feature wall. Downstairs there is a large living room with a home bar with custom wine storage. The lower level also has three kids bedrooms, two and half baths, a media room and a large exercise room.
Pool House By Others.







