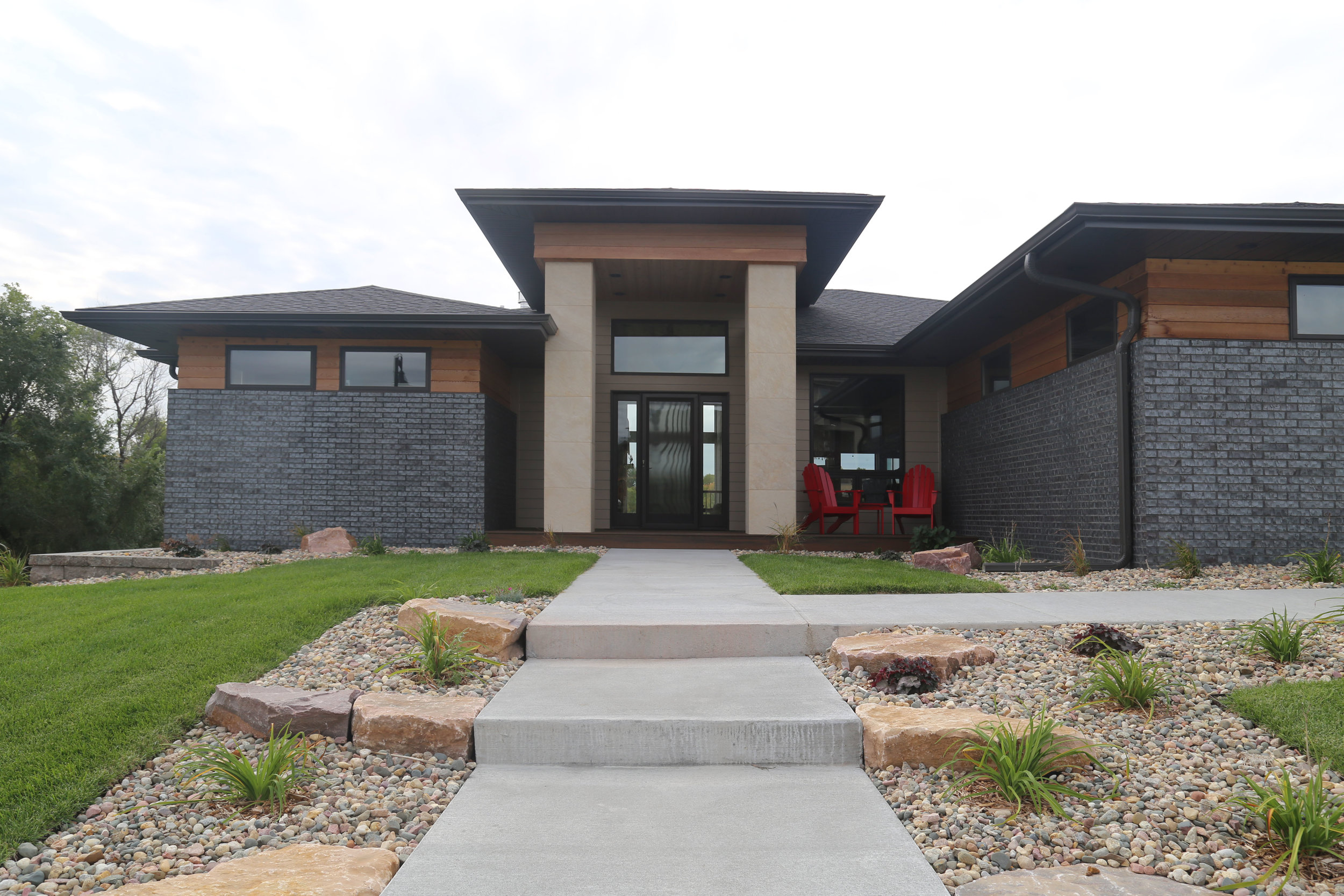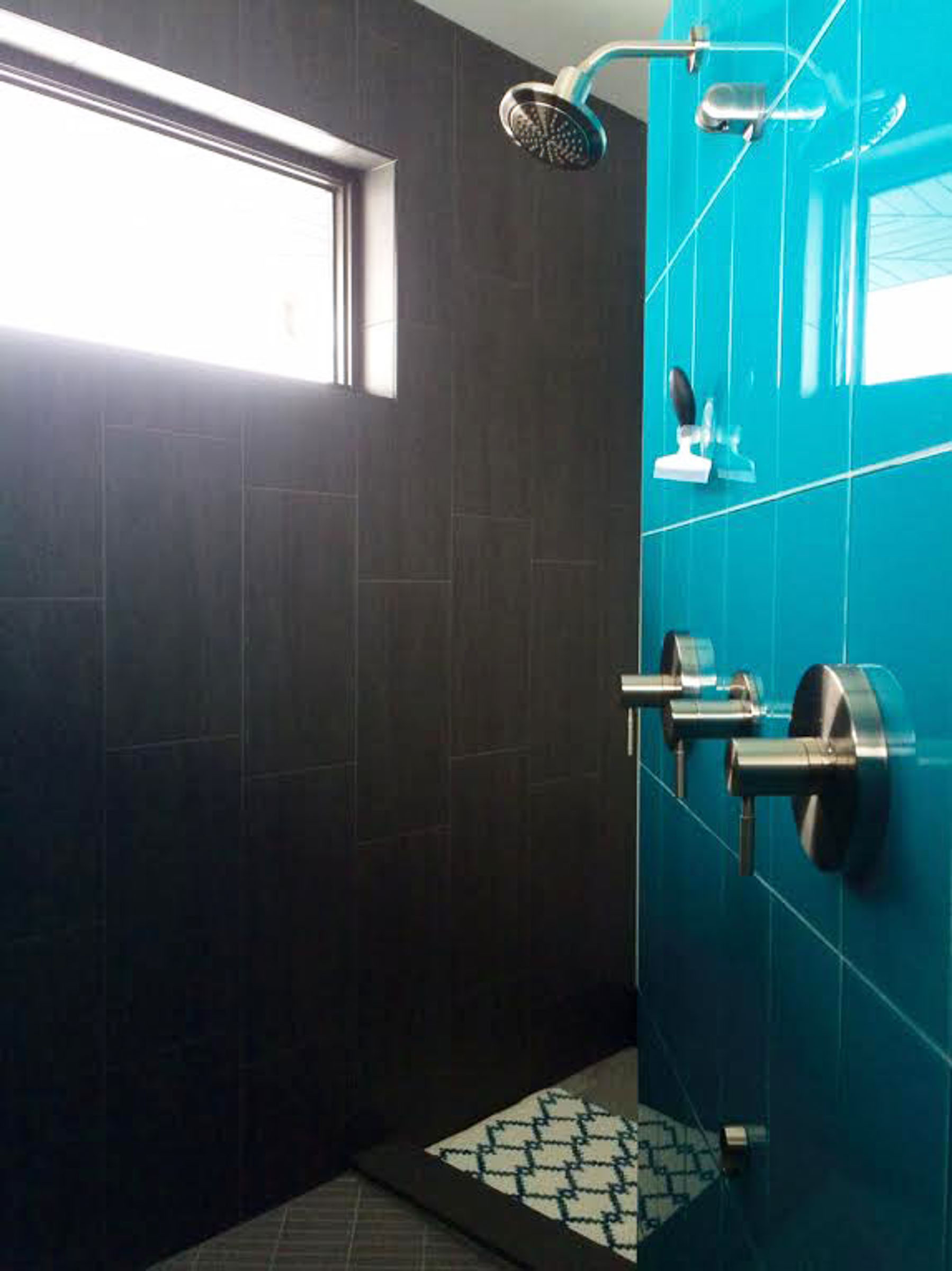Sugar Maple Drive Residence
Sioux Falls, SD
STATS
Type: Contemporary Walk Out Ranch
Year: 2016
Contractor: Deffenbaugh Homes
Layout: 4 bedroom, 3.5 bathrooms, home office, 3 stall garage with core floor below.
OVERVIEW
This transitional home was designed to captures views from the surrounding Willow Run golf course. Materials on the exterior have a more modern feel than other homes within the neighborhood, using a combination of LP siding, dark brick, cedar siding, and large format tile. Anderson windows were used throughout the home creating large expanses of glass in all common living spaces to provide natural lighting to the homes as well as desired views.
The main level of the home includes a mud and laundry room, 1.5 baths, kitchen, dining, office, and the master suite. Galley style kitchen includes a custom island with a live wood table and simple wood beams throughout the space. High ceiling heights and ceiling materials in the great room carry from the prominent front entry through to the grand staircase. The lower level is predominantly space for entertaining but also includes secondary bedrooms, secondary laundry room and a core floor beneath the garage.


















