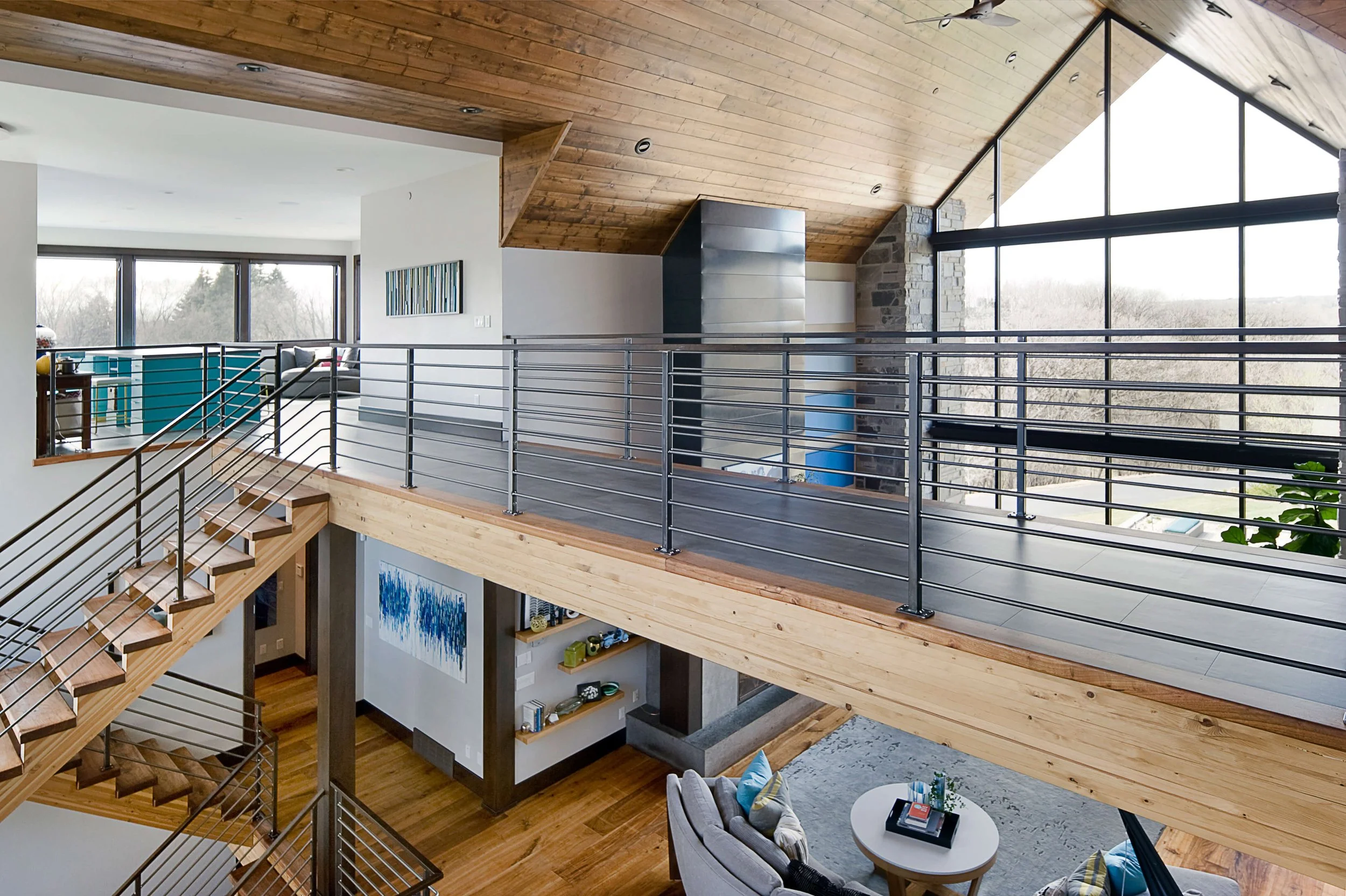Oak Hollow Residence
Sioux Falls, SD
STATS
Type: New Build
Year: 2017
Contractor: Deffenbaugh Homes
Layout: 5 bedrooms, 5 bathrooms, 4 stall garage, walkout lot
OVERVIEW
The Oak Hollow Residence is nestled into the forest area near the Tomar Park neighborhood in Sioux, Falls. Perched on a hill and surrounded by trees, this site provided a beautiful back drop for the modern mountain-esque design. The main level of the home features a high vaulted ceiling with an open floor plan. Areas on the main level include the master suite wing, great room, dining and kitchen, large pantry and mudroom, and a hearth room. Upstairs is the kid’s area with a craft area and study room connected by a catwalk overlooking the great room below. Also upstairs are the kids bedrooms, each with a unique painted accent feature. In the lower level there are two additional guest bedrooms as wall as a home bar, additional living room, music area, play room, office and full core floor shop space beneath the garage. Outside of the home there multiple tile decks, both covered and uncovered. Exterior materials include a mixture of stone, artisan siding, metal paneling and wood details.

























